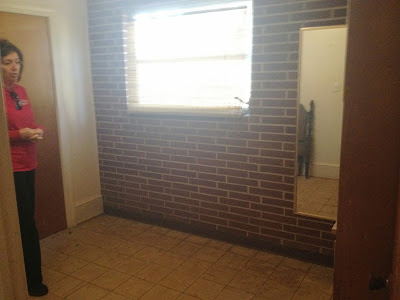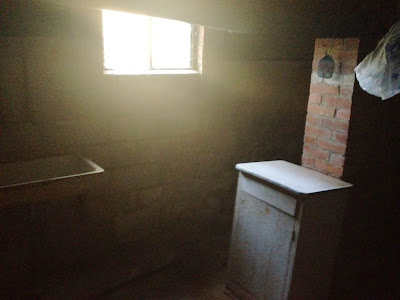I promise to come back with some more wide-angle images to show rooms better. But for now, here are a few images showing each room when we first got the place. Seems to not be so bad looking at the pictures. Too bad smell-o-vision still hasn't had its kinks all worked out!! The damp, musty, moth ball smell totally puts things into perspective!
//KITCHEN//
 |
| Left side of the kitchen. Windows face the front of the house. |
 |
| Right side of kitchen. Windows face left side of the house from the road. |
 |
| Kitchen built-in shelving. Facing the back of kitchen. |
 |
| Looking into the kitchen from the back door. |
 |
| Kitchen floor. Wowzers. There's hardwood under there! Too bad it is covered in tar :( But look at the cute checkerboard linoleum! |
 |
| Pink & Gross... Hello? Pinterest, are you there? |
 |
| Nasty light switches and lovely plastic "tile". |
 |
| Fancy schmancy mirror and lights. |
 |
| Another fancy light and gross ceiling vent. Also shows the old leaks. |
 |
| Sheet laminate flooring. Gross. 'nuff said. |
 |
| Another view of the vanity & sink. |
//MASTER BEDROOM & FUTURE SITTING ROOM/CLOSET//
 |
| Looking into the back of the future Master Bedroom. |
 |
| Side view of Master Bedroom. Windows look out onto left side of house. |
 |
| Landing area. Will be future sitting area/Master dressing area. |
//DINING ROOM//
 |
| Future Dining Room. Window looks out to right side of house. |
 |
| The peeling ceilings. |
 |
| View into front room. Closet cut off on right side. |
 |
| The spooky ole closet under the stairs. |
//FUTURE BUNK ROOM//
 | |
|
 |
| Set of four windows looking out to front yard. |
 |
| End window looks out to left side of house. |
//LIVING ROOM//
 |
| Looking into Dining Room. Side Door to left. |
 |
| Door into hallway. House is a big circle. |
 |
| Window looks out to back yard. Nasty laminate everywhere. |
//FUTURE CRAFT/SPARE ROOM//
 |
| Closet to left. Window looks to back yard. |
//BASEMENT/CELLAR//
 |
| Window looks to left of house. Amazing old sink/shower area. |
 |
| Rotten shelves to be replaced. |
//OTHER AREAS//
 |
| Future linen closet/spare potty. Odd room! |
 |
| Stairway from middle room in house. (not pictured) |
 |
| Door from hallway into middle room. (not pictured) Used to be door to outside before addition in 70's. |
Hope that gives you a good idea of our "canvas" that we will be working with! Home was built in the 20's with only 3 rooms, 4 including the landing area upstairs. In the 70's they added on what will be the living room, bathroom and spare/craft room & hallway. Can't wait to see this place take shape!! MORE IMAGES TO COME!

No comments:
Post a Comment